Fire Damage Repairs; when Demolition is not an Option
Author: Stephen MacDougall, P.Eng.
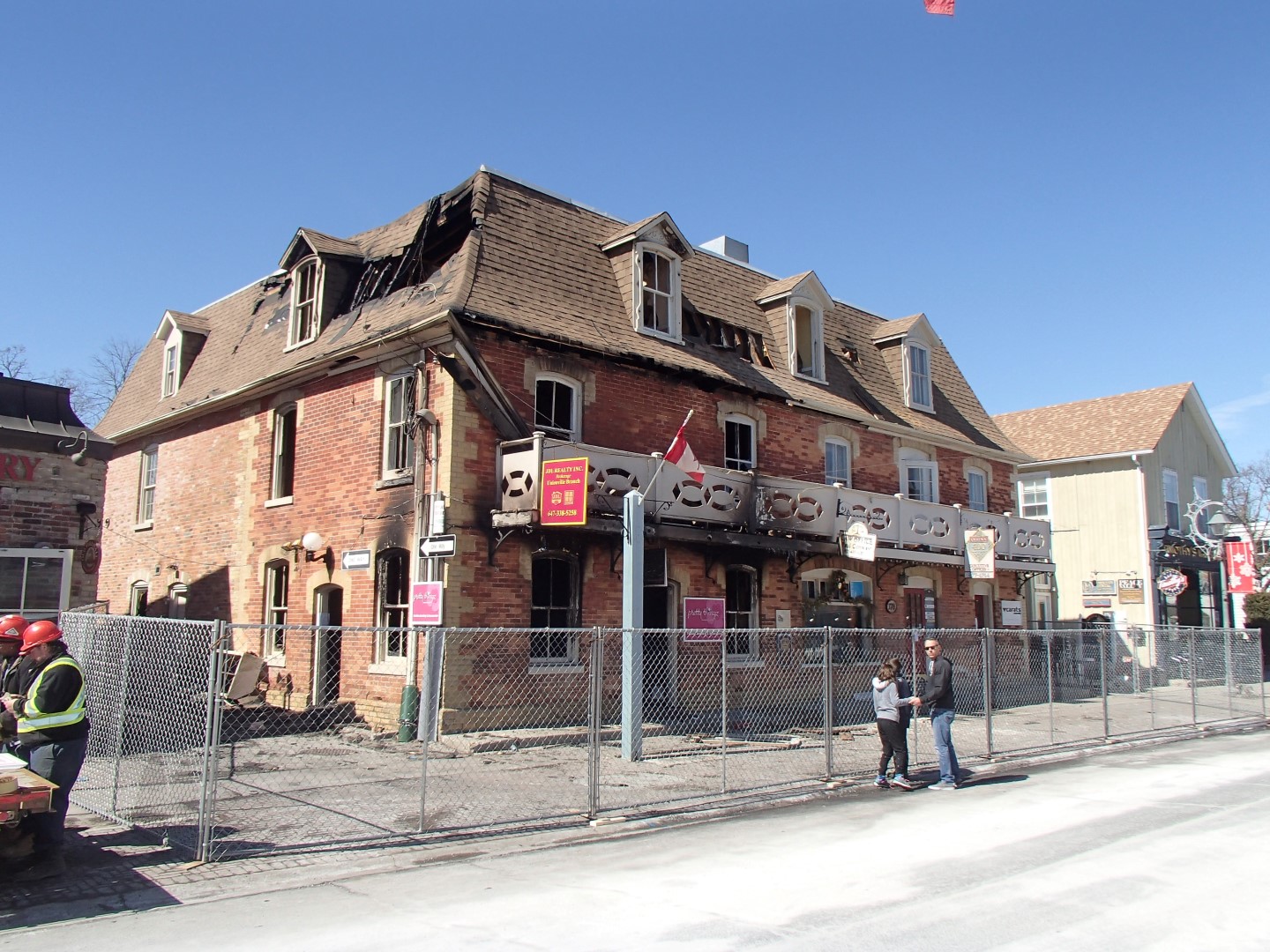
This historic Ontario building may have looked significantly different today if a 2015 fire in one of the prominent Main Street buildings had progressed much further. As it was, the fire resulted in widespread structural damage to the exterior walls, floors, and roof structure at the front of the 150+ year old three storey building.
Brown & Beattie assessed the extent of the structural fire damage and determined that the complete replacement of a significant portion of the wood framed exterior wall structure along with the second and third floors as well as the roof at the front corner of the building was required.
Due to the extent of damages, the fire damaged portion of the building would have normally been completely demolished; however due to the historical significance of the exterior brick veneer, there was a strong desire to maintain the brick.
A complication regularly experienced when designing structural repairs for fire damaged buildings with brick veneer is how to replace the loadbearing wall framing (wood studs in this case) while maintaining the non-loadbearing brick masonry veneer. This essentially requires reconstructing the wall ‘backwards’ compared with how the wall would have originally been constructed. Unlike thicker loadbearing multi-wythe masonry walls, brick veneer is very slender and relies upon lateral support from the structural backup wall, in this case a wood stud wall connected by a grid of steel brick ties.
Brick veneer walls also typically include an air space cavity and some form of moisture barrier between the brick and sheathing on the exterior side of the stud wall for moisture control. These factors generally require the brick veneer to be constructed after the supporting wall components are in place, making it difficult to replace damaged wall framing while maintaining the exterior veneer.
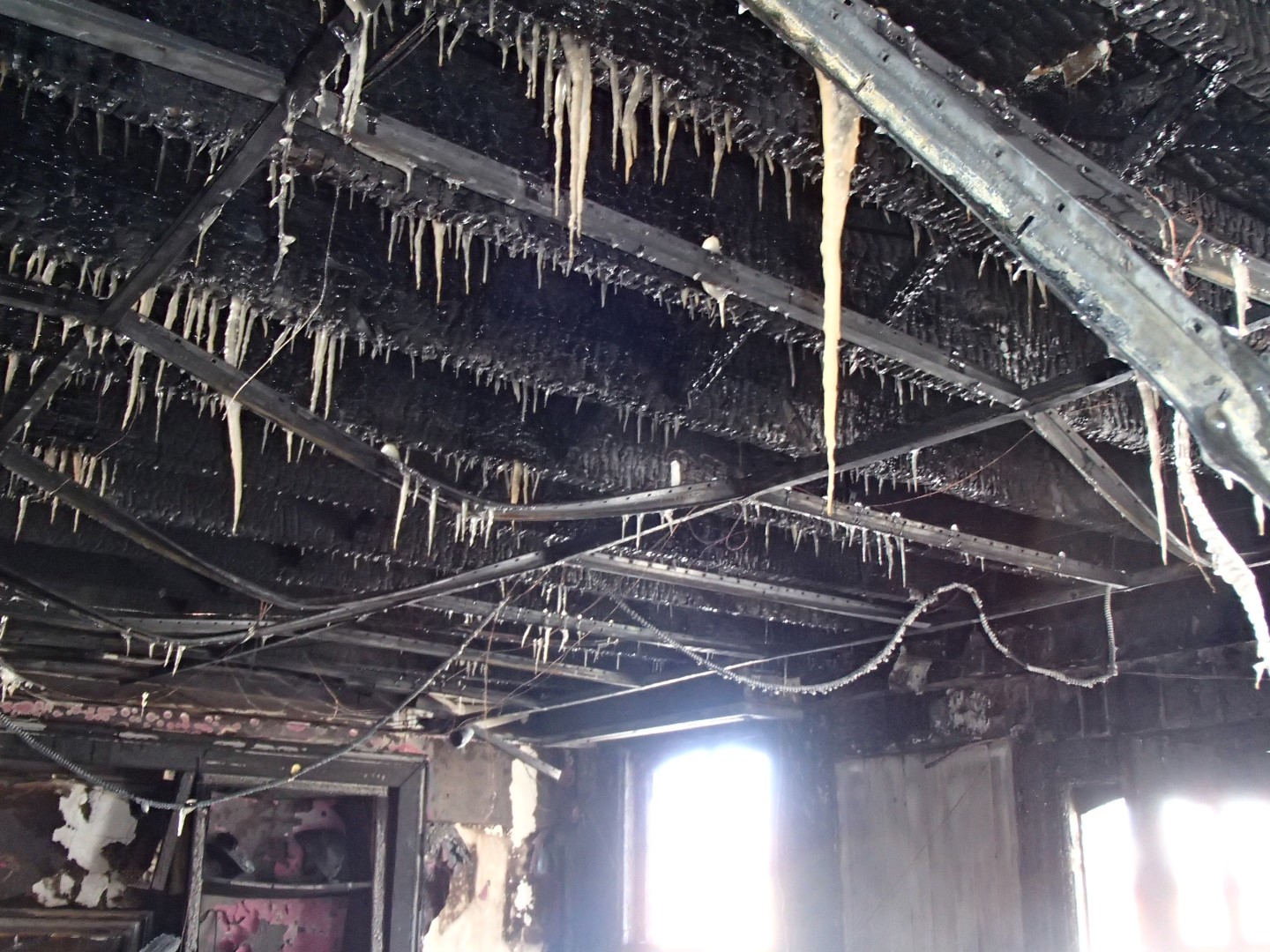
Due to the extent of the fire damages, consideration was given to having the brick veneer carefully dismantled and the individual bricks reused where possible; however due to the age of the brick it is likely that a significant percentage of the brick units would have been damaged and need to be replaced. The decision was ultimately made to temporarily support the brick veneer in place while the damaged framing was reconstructed, preserving the historic brick; however significantly increasing the technical difficulties associated with the structural restoration.
As part of the structural repairs, the front corner of the building would be essentially completely demolished and re-built above the ground floor level, leaving the brick veneer completely reliant on temporary support throughout much of the project. Unlike thicker multi-wythe masonry walls which can be laterally supported with large braces spaced periodically along the wall, brick veneer requires support at regular intervals to prevent damage or even collapse under normal wind loading.
In order to essentially maintain the support provided by the original wall, Brown & Beattie designed a temporary structure which was constructed on the exterior of the building, allowing for the structural repairs to be completed on the interior. The temporary structure consisted of a series of wood framed platforms and stud wall assemblies constructed against the exterior side of the brick for stability. The temporary structure also provided a platform for exterior repairs to be competed and acted to protect the adjacent roadway from the work.
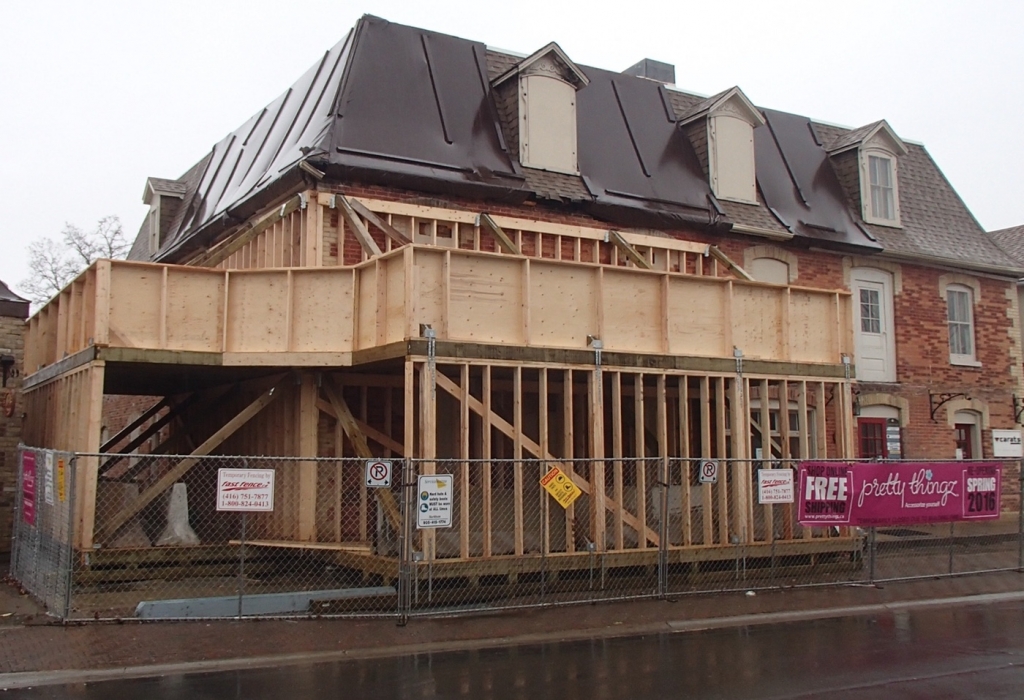
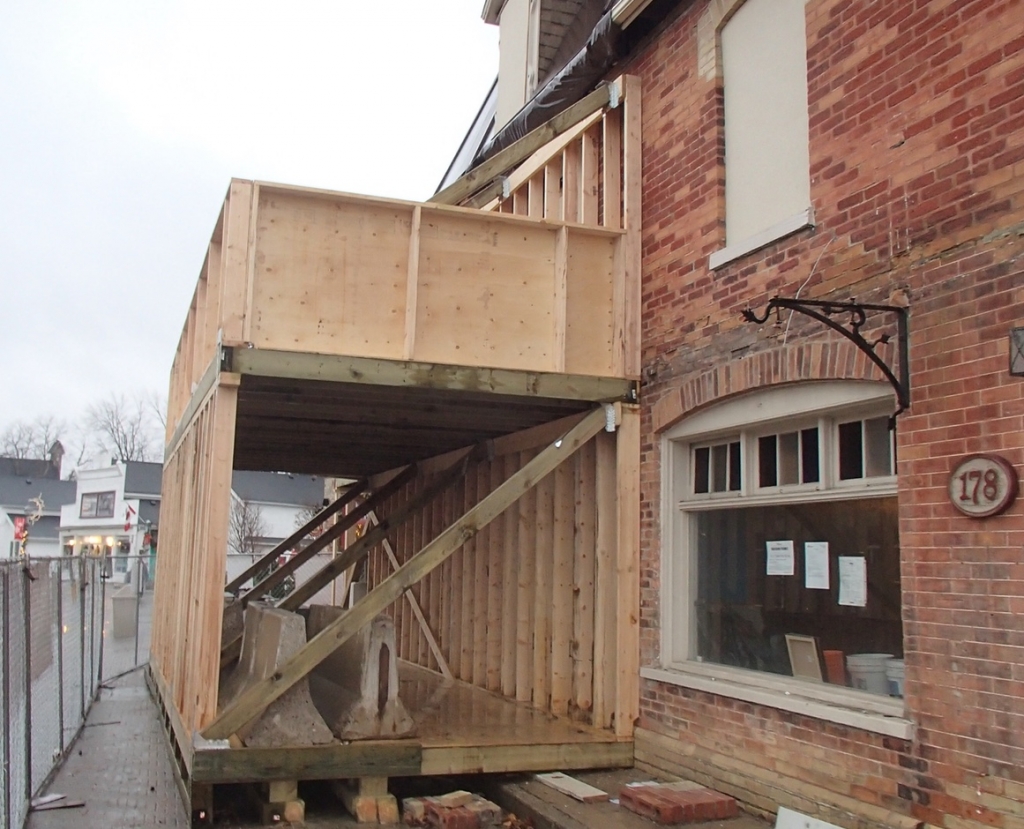
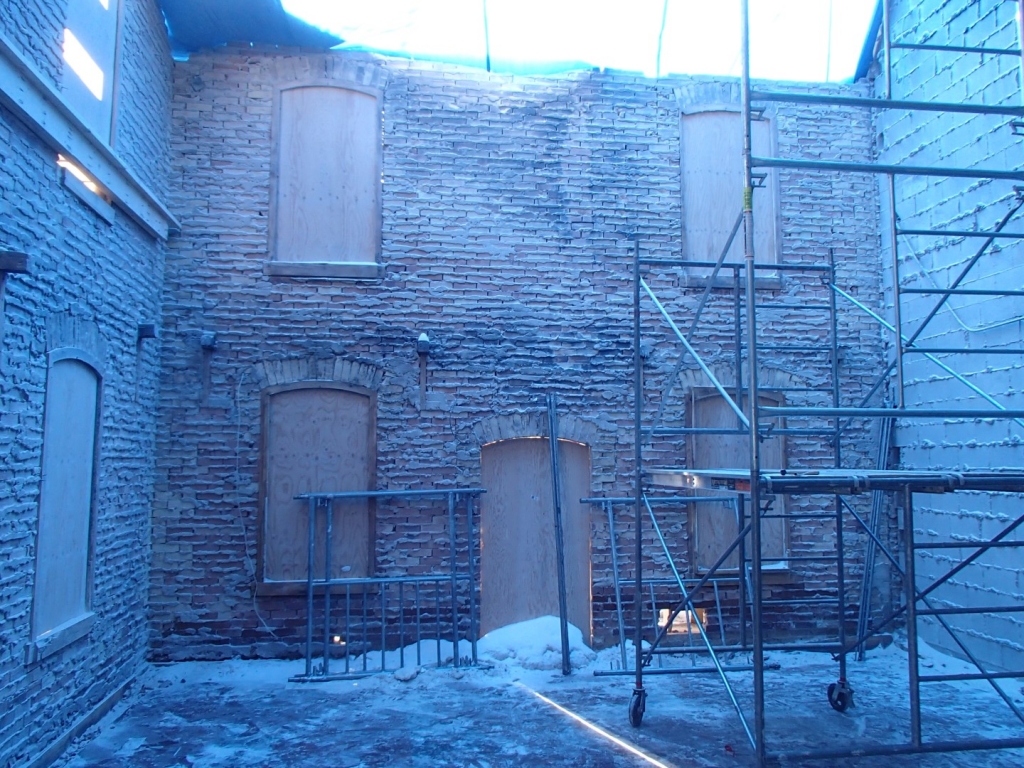
Once the brick was temporarily secured from the exterior, the damaged roof, wall and floor framing was removed and the interior face of the brick cleaned and sealed to prevent future smoke odour issues within the building. This now left the task of reconstructing the wall framing from the outside in while trying to ensure an adequate air space and moisture barrier within the wall assembly.
In order to address these issues, Brown & Beattie designed the new exterior walls to be assembled horizontally within the building complete with sheathing, moisture barrier and pressure treated 1×2 strapping (in order to maintain the air space behind the brick) and tilt the walls up into place against the brick. Once the first floor walls were in place, the second floor joists were installed followed by the second floor walls which were similarly assembled and tilted into place before the roof framing was installed.
With the wall framing in place, the brick veneer was then permanently secured to the new wall structure with retrofit ties. Once complete, the exterior temporary support structure was then removed and the relatively small holes made in the mortar joints by the temporary ties were patched along with some other localized smoke and heat damage repairs to the brick around the window openings.
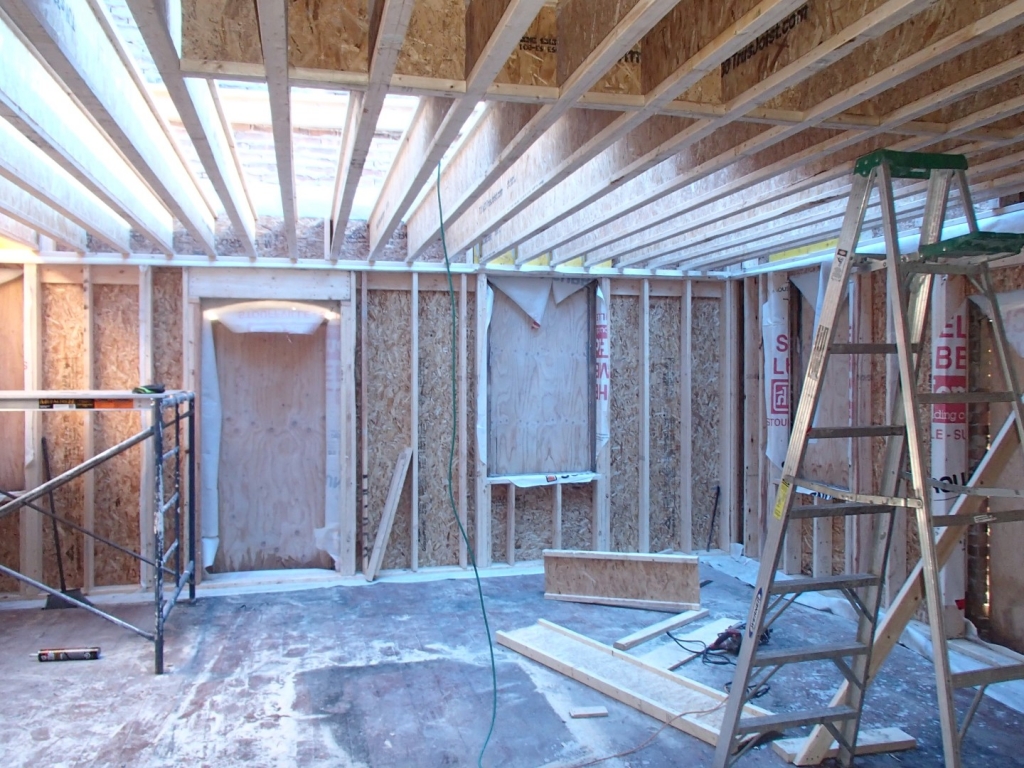
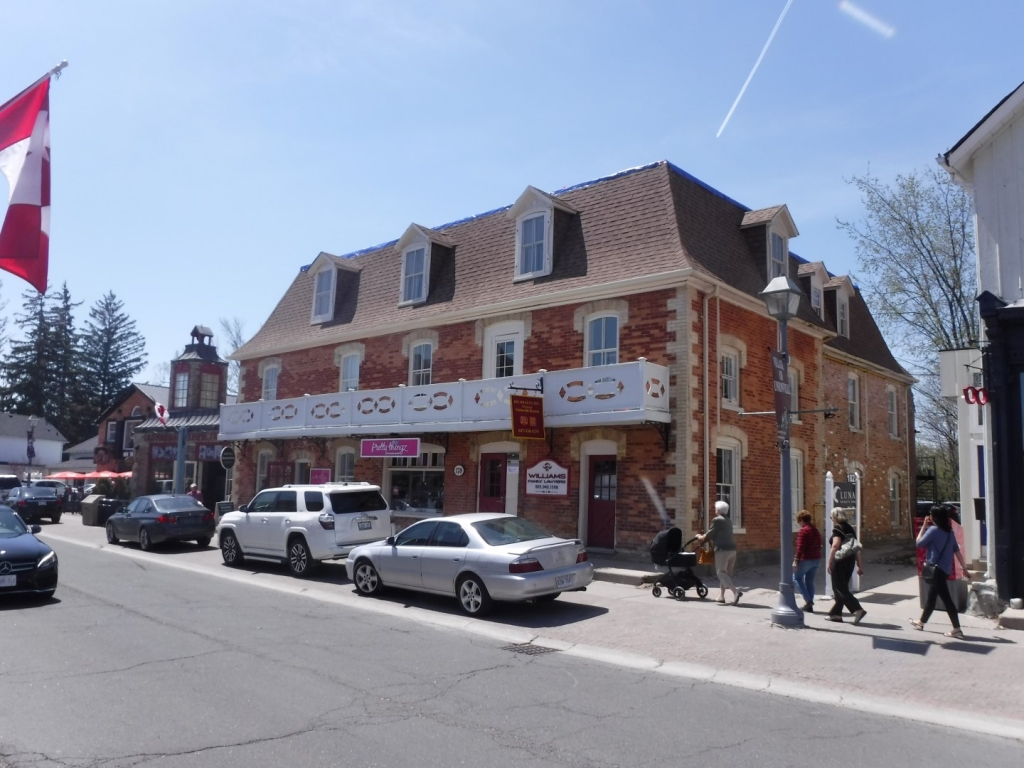
Ultimately, the building was repaired with the historical brick left intact. While this method of repair may not be feasible for many situations, it did preserve the original look of the building in a way only the original brick can. Today the building continues to be an important part of the aesthetic of the City’s downtown and most people would never know that there ever was a fire and how close the building came to being demolished and its history lost.
