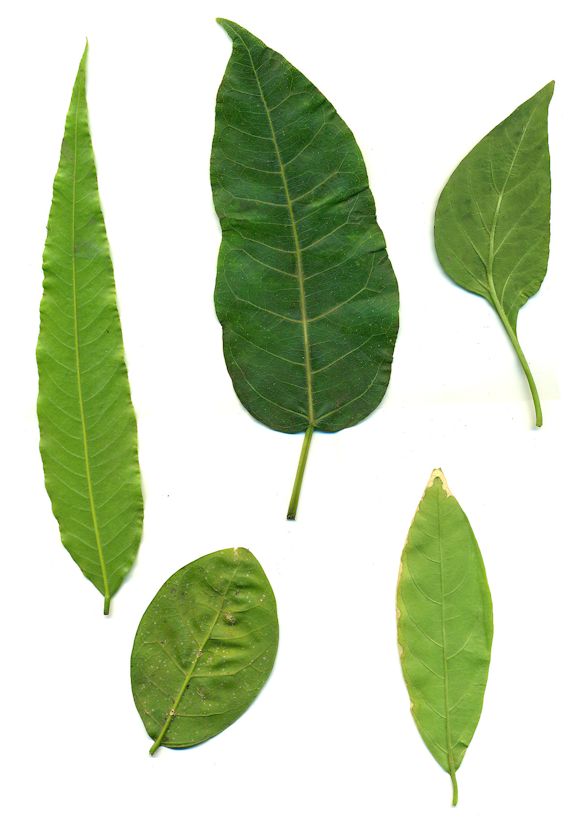SUSTAINABILITY
Brown & Beattie Ltd. endevours to consider the sustainability aspect of every project it designs. This would include re-using existing materials where possible to reduce the impact on landfills, using new materials that have a long serviceable life to reduce the frequency of repairs and incorporating improvements in thermal and air barriers to reduce future building energy costs.
We also work closely with mechanical and electrical engineers to ensure energy efficient systems and fixtures such as garage and parking lot lighting are incorporated into our projects. Snow and temperature sensors are incorporated into new garage ramp heating systems to reduce operating costs.
Other typical projects in this area include re-cladding of the exterior building walls, window and patio door replacement and replacement of roofing. Air/vapour barriers are often replaced during these types of projects.
Thermal insulation is upgraded to comply with current Building Codes with options to exceed Code requirements. New windows include thermally broken frames, warm edge spacers on glazing units, low-E glass, argon filled glazing units and improved weather-stripping to provide an overall thermally efficient window or patio door.
Brown & Beattie Ltd. has also designed several Green Roof systems which reduce building energy costs and reduce demands on a building’s storm drainage system. Society also benefits from Green Roofs by reducing the urban heat island effect and increasing green space.
Reduced demand on the municipal storm sewer systems will help lower the potential for flooding during extreme rainfall events by capturing rainfall within the soil medium of the Green Roof. Brown & Beattie Ltd. has also volunteered their services in relation to a community Green Roof project in Toronto which was featured on Home & Garden Television.

