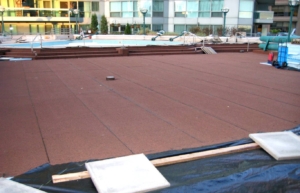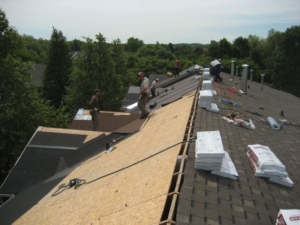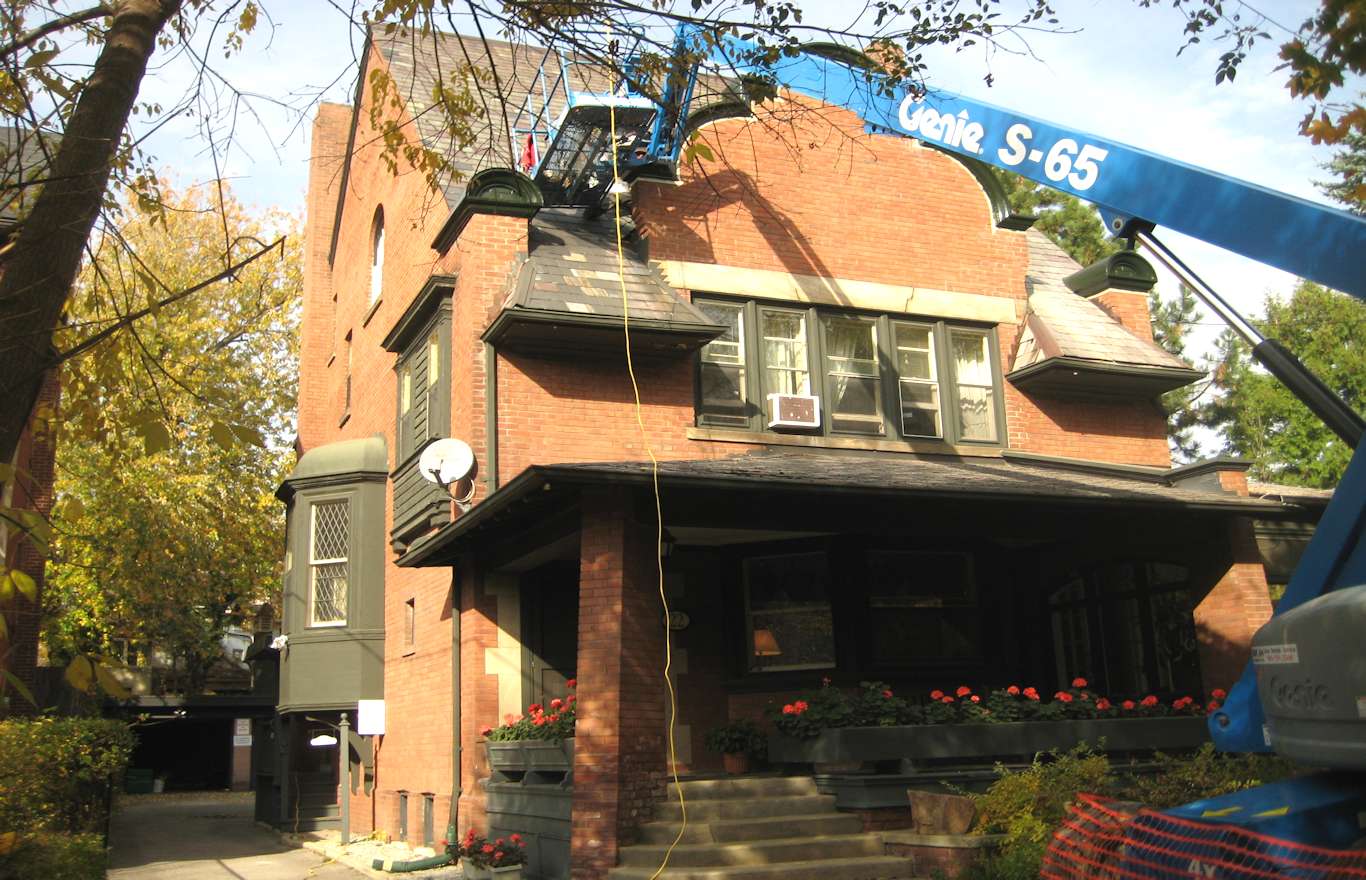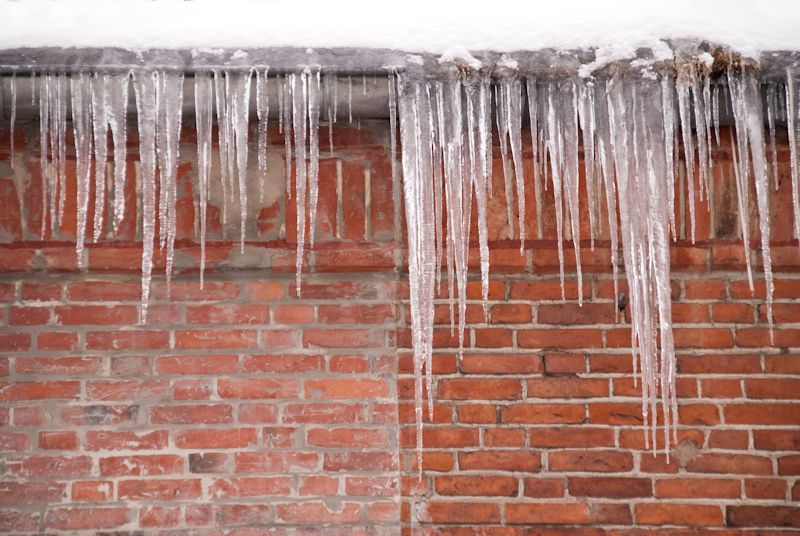Roofing Inspection & Maintenance Planning
Written by Tim Beattie, P.Eng.
The replacement of a buildings roofing can be one of the condominiums more costly expenditures and often causes a considerable Reserve Funding hurdle. The common “out of sight, out of mind attitude” towards many condominium roofs is a blueprint for Planning adversity. However timely roofing inspection and maintenance can ease maintenance fee burdens by prolonging useful lives and extending reserve savings periods.
Roof problems frequently show up as “sudden” or unexpected. Roofs are often only attended to on a reactive basis such as when leaks or ice-damming occurs. But proactive maintenance can significantly reduce unexpected failure potentials and maintenance costs. Insurance claim premium and deductible and resident inconvenience reductions are an added bonus to good planning.
Types of Condominium Roofing
Condominium roofs generally consist of three types; flat, sloped and mansard. Each type has its own maintenance issues which should be attended to on a regular basis. To better understand these requirements, it is helpful to understand the important features of each system.
Flat Roofs
Flat roofs, or more correctly referred to as low-slope roofs can be found on hi-rise, low-rise and townhouse style buildings. Roofing membranes can consist of a variety of systems including built-up roofing, modified bitumen and single-ply systems.
Built-up Roofing
Built-up roofing (BUR) is the most common and has been around for decades. It generally consists of multiple layers of felt or fiberglass cemented together with liquid asphalt. It can be installed as a protected system (insulation over top of the roof membrane) or in the conventional manner (insulation below the roof membrane) with pebble-sized stones for ballast and protection of the asphalt from ultraviolet (UV) light.
This system, with its several field-applied layers, affords some “redundancy”, where a breach at its surface will not necessarily result in leakage below right away. This is beneficial for obvious reasons, however can lead to a false sense of security and related lack of inspection, prolonging the time water can be allowed to enter one location and damage the surrounding areas, with corresponding damages and repair cost increases.
Conventional roofs should be inspected for “ridging”, “blistering”, wind scour and general deterioration of the asphalt and felts. These conditions can be detected visually however it is suggested that the roof be thoroughly “walked”to identify even small blisters and soft areas. Other types of defects can occur but are more difficult to detect. Particular attention should be given to flashings where splits can often develop at a relatively early age. These conditions can lead to wet insulation, reduced life and leakage.
With protected (or inverted, meaning the roof is effectively under or protected by the insulation above) systems indications of problems are much more difficult to detect since the roofing membrane is concealed from inspection. Floating insulation can be an indication of poor drainage or insufficient ballast on top.
Modified Bitumen Roofing
Modified bitumen (MB) roofing typically consists of a base and cap sheet layer. Each layer is a reinforced mat of modified asphalt that is adhered to the substrate and each other with hot asphalt or by “torching” (to liquefy the asphalt on the sheets). It can be installed in a protected or conventional manner. The cap sheet is granulated to provide UV protection (like shingles).
Like built-up roofs, the layers provide redundancy to postpone in many instances a problem with the roof becoming noticed as leakage into the building below.
Conventional MB systems should be inspected for inadequately sealed seams, poor adhesion, soft areas, splits and erosion of granules on the cap sheet. Again, like built-up roofs, protected MB systems are more difficult to inspect.
Single Ply-Roofing
There are several types of single ply systems the most common of which in condominiums is EPDM (an acronym for a long chemical term that would serve no purpose disclosing in this article!) which is occasionally used to cover over (or “re-roof”) an existing conventional BUR system.
Installed over a previous roof, these systems can to the untrained eye conceal many latent problems that manifest themselves into conditions that are very difficult to diagnose or repair.
Single ply systems should be inspected for inadequate securement, overstressing of the membrane at the perimeter and splits.
“Green” Roofs
“Green” roofs include organic “soil”, surface vegetation and water retention features to suit the growing trend towards sustainable and environmentally responsible development. While there are many specialized aspects of these roof types, they can be considered for the purposes of this article as essentially “protected” roofs.
Sloped Roofs
Perhaps the most recognizable roofing system, shingles, is usually used to protect sloped roofs (for, of course, low-rise or townhome complexes).Roofing shingles typically consist of a mat core (usually organic in this country, however trends seem to be towards fiberglass cores, which could form subject to an entire article of its own!) that is saturated and covered with asphalt.
A granular surfacing is applied to shingles to protect the asphalt from direct exposure to sunlight. Shingles are generally installed in a layered fashion, with the overlapping shingle covering the nails through the shingles below.
Asphalt shingles should be inspected for grade, quality oxidation, “curling” “blow-off” and progressive embrittlement. It is also important to check for adequate insulation and ventilation, to both prolong shingle life and avoid icicling.
Perhaps the most noticeable problem with shingled roofs is “ice damming” (certainly for those who experience it!). This is a process by which snow melts to water on the roof and turns to ice at the eaves, which “dam” more water and result in leakage as well in some cases significant safety concerns. This condition is exacerbated by poor attic ventilation or insulation.
Mansard Roofs
Mansard roofs are near-vertical extensions from roof perimeters usually down one storey outside of the building walls and include bottom “soffits”. These roofs are usually shingled.
Ventilation and insulation restrictions inherent with these types of roofs make them particularly prone to significant ice damming problems. This can usually be remedied with proper insight without major refurbishments.
Roof Inspections
Roofs should be inspected at least annually, usually in spring and/or fall, by a qualified professional. Debris that may puncture or become embedded in the roofing should be removed, drains and troughs should be cleared of debris and sealants and flashings touched-up. These items should be attended to at the time of the inspection with those more serious problems being repaired quickly.
Another common inspection technique is to conduct a thermographic scan of a conventional or shingle roof system. These scans detect areas of heat loss through the roof or into the attic which are often an indication of wet insulation as a result of leakage through the roof membrane or heat-loss that could be contributing to ice damming.
Roof cuts should be conducted to confirm scan or visual results as conditions warrant with the cuts being repaired by a qualified roofer.
Repair & Maintenance Planning
The type and condition of the roofing system should be logged and followed up as conditions warrant. Expected repair of replacement costs as well as schedules should be regularly incorporated into overall Reserve Fund Planning to avoid unnecessarily drastic actions resulting from “sudden” roof problems.
This type of process leads to sensible Reserve Fund Planning.
Tim Beattie is a Professional Engineer and Principal of Brown & Beattie Ltd, a Building Science Engineering firm dedicated to providing clear and sensible building improvement, maintenance and repair planning advice by listening to clients’ objectives. Brown & Beattie Ltd. is a member of the Roof Consultants Institute, and provides innovative and practical Roof Assessments, Engineered Condition Surveys and Reserve Fund Studies to the condominium industry.




